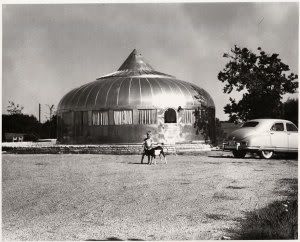
My favorite exhibit at the Henry Ford Museum was the Dymaxion House. It was designed by R. Buckminster Fuller who also is the inventory of the Geodesic Dome. I actually went on the tour TWO times and didn’t take a single photograph of the place because both times I was too engrossed with the house that I forgot to take any pictures.
Initially, I thought the house looked kind of ugly and it certainly has a little more 1950’s B-movie Sci Fi Thriller atmosphere than I would like. Even so, it is obviously considered to be at least somewhat artistic. The photo above is from a model of the house that can be found at the Museum of Modern Art in NYC. The round shape gives the rooms an odd feel since the house is divided so that each room is the shape of a piece of pie. Obviously too, the “flow” of the house is circular which is still something that might take a lot of getting used to if one were to actually try to live in one of these things. Anyhow, before I began the tour of the house, I was expecting this to be some kind of glorified Lustron Home or somesuch.
Not so. This house is pure genius. I was seriously amazed and a little dismayed that this house never went into production. I think that if this house had gone into production they might be available today for around the same price as a similarly sized mobile home ($40k-$50k). As it happens, this house is a mobile home too in that it was designed so that the owner could pack it up and move it if they wanted to. The guide at the museum said that it took a 10 man crew 2 days to set up the house. But unlike mobile homes, this house is designed to handle tornados and in fact, one of the prototypes survived a tornado that came within a few yards of it in the 1960;s. The Dymaxion house is apparently designed to withstand winds of up to 150mph which means that unlike the mobile homes down at the trailer park, this house would still be standing in a category 4 hurricane!

Tornados and hurricanes aren’t the only natural disasters that this house is likely to stand up to either. Because of its design of basically an umbrella attached to a central mast that is put into a round but narrow foundation, the house could be erected several feet off the ground which would be a plus in flood prone areas. Its design also would make it more likely to survive an earthquake but I’ll admit that I don’t understand physics enough to be able to tell you why and I pretty much heard the guide say “This house can withstand earthquakes because of… blah blah blah… Ginger… blah blah blah”
There are other bits of genius in the design of course. The house has an air circulation system designed to keep the house cool in the summer without air conditioning using a big fan at the top that uses wind power and possibly to pull air from openings at the bottom of the house up to the top and outside. The round shape minimizes heat loss in the winter so heating bills can be lowered. The rain gutters were designed to collect rain water for use in the house too. All in all, it seemed like an especially green eco house. I had a feeling that with a few solar panels for electricity, one could probably build one of these and live totally off the grid. I don’t know about that for sure but that was the feeling I got anyhow.
So. If any of you guys already live in the Detroit area or plan on visiting, I would HIGHLY recommend a visit to the Henry Ford Museum just to see this amazing house. There are of course all sorts of other goodies at the museum but seriously, this was the best part, imho.
3 comments:
I want an eco friendly home! Why does society make it so damn hard to do good things? Uggh. This house looks very cool.
I am working on gettiong a rain barrell and some other greener options for our yard. I wish my garage could withstand a green roof, how awesome would that be?
great links: http://t.costco.com/water-barrels-storage-filtration.html
http://www.thepreparesite.com/
I find it fascinating that this innovative home could potentially survive extreme weather events.
Post a Comment